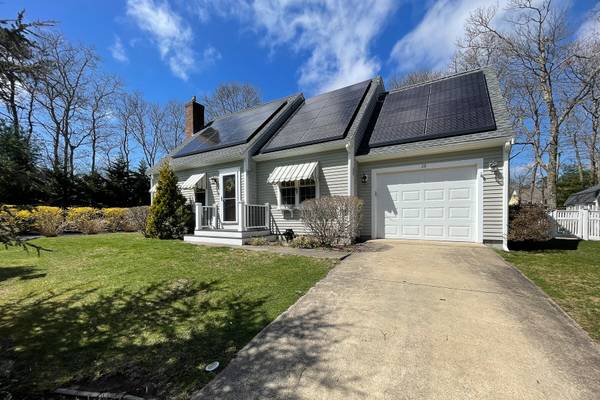For more information regarding the value of a property, please contact us for a free consultation.
Key Details
Sold Price $670,000
Property Type Single Family Home
Sub Type Single Family Residence
Listing Status Sold
Purchase Type For Sale
Square Footage 1,696 sqft
Price per Sqft $395
Subdivision Cotuit Commons
MLS Listing ID 22201573
Sold Date 06/06/22
Style Cape
Bedrooms 3
Full Baths 2
HOA Y/N No
Abv Grd Liv Area 1,696
Originating Board Cape Cod & Islands API
Year Built 1992
Annual Tax Amount $4,480
Tax Year 2022
Lot Size 0.620 Acres
Acres 0.62
Special Listing Condition Standard
Property Description
Cotuit Commons! Gorgeous, Immaculate Cape-style home newly offered! Updates and renovations highlight comforts of today's living, with entertaining in mind. The open floor plan offers gleaming hardwood floors throughout, newer kitchen with upgraded cabinetry and counters, den/TV room with custom built-ins, living room with a gas fireplace, and a newly added great room adding an abundance of natural light. You will find three generous size bedrooms and an updated full bath on the second floor. The outdoor oasis will capture your attention with multiple areas of mature plantings, irrigation, patios, covered porch with composite deck, and two outbuildings, one complete with insulation and power. This truly lovely home should not be missed!
Location
State MA
County Barnstable
Zoning RF
Direction Rte. 28 to Content Lane, 28 on the left.
Rooms
Other Rooms Outbuilding
Basement Bulkhead Access, Full, Interior Entry
Primary Bedroom Level Second
Bedroom 2 Second
Bedroom 3 Second
Dining Room Dining Room
Kitchen Breakfast Bar, Upgraded Cabinets, Recessed Lighting, Pantry, Kitchen
Interior
Interior Features Recessed Lighting, Linen Closet, Pantry, HU Cable TV
Heating Hot Water
Cooling Wall Unit(s)
Flooring Hardwood, Tile
Fireplaces Number 1
Fireplaces Type Gas
Fireplace Yes
Appliance Dishwasher, Gas Range, Washer, Refrigerator, Dryer - Gas, Water Heater, Gas Water Heater
Laundry Gas Dryer Hookup, Washer Hookup, Laundry Room, In Basement
Basement Type Bulkhead Access,Full,Interior Entry
Exterior
Exterior Feature Underground Sprinkler, Yard, Other
Garage Spaces 1.0
Fence Fenced, Fenced Yard
View Y/N No
Roof Type Asphalt,Pitched
Street Surface Paved
Porch Deck, Porch, Patio
Garage Yes
Private Pool No
Building
Lot Description Conservation Area, Major Highway, Shopping, Near Golf Course, House of Worship, Cleared, Wooded, Level, South of Route 28
Faces Rte. 28 to Content Lane, 28 on the left.
Story 2
Foundation Concrete Perimeter
Sewer Septic Tank, Private Sewer
Water Public
Level or Stories 2
Structure Type Clapboard,Shingle Siding
New Construction No
Schools
Elementary Schools Barnstable
Middle Schools Barnstable
High Schools Barnstable
School District Barnstable
Others
Tax ID 040035
Acceptable Financing Conventional
Distance to Beach 2 Plus
Listing Terms Conventional
Special Listing Condition Standard
Read Less Info
Want to know what your home might be worth? Contact us for a FREE valuation!

Our team is ready to help you sell your home for the highest possible price ASAP

Get More Information

Larry Gallagher
Broker, Sales Manager | MA Lic#3005
Broker, Sales Manager MA Lic#3005


