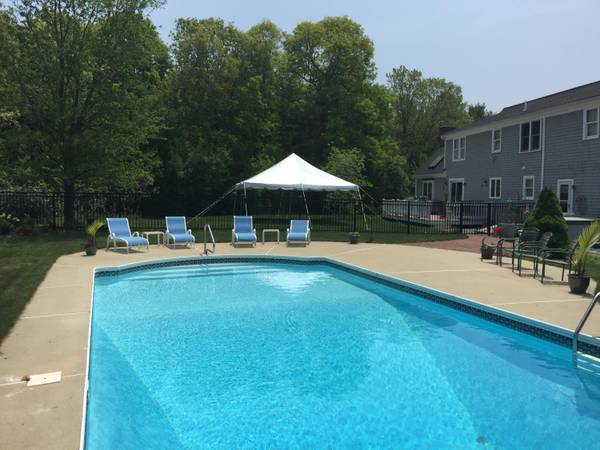For more information regarding the value of a property, please contact us for a free consultation.
Key Details
Sold Price $775,000
Property Type Single Family Home
Sub Type Single Family Residence
Listing Status Sold
Purchase Type For Sale
Square Footage 2,200 sqft
Price per Sqft $352
MLS Listing ID 22101481
Sold Date 05/12/21
Style Cape
Bedrooms 3
Full Baths 3
Half Baths 1
HOA Y/N No
Abv Grd Liv Area 2,200
Originating Board Cape Cod & Islands API
Year Built 1997
Annual Tax Amount $5,380
Tax Year 2021
Lot Size 1.370 Acres
Acres 1.37
Special Listing Condition None
Property Description
Ready for your forever home? Your yard is a glorious, peaceful oasis with nature abound! An inspiring 1.37 Acre lot that abuts conservation land, provides such wonderful privacy. Imagine the pleasures you will enjoy with a 720SF pool, an outdoor shower, a fantastic 25x50 vegetable garden, a fruit orchard with pears, plums, apples and peaches, a chicken coup with 4 egg laying hens and the entire yard is beautifully landscaped with mature trees, plants and an extensive array of seasonal flowerings. Beauty Blooms from April to October! Located on a cul-de-sac in ''The Stables'', this amazing three bedroom, three and a half bath custom built Cape features a two car garage and approximately 2200 square feet of living space. The bright kitchen boasts stunning cabinetry and granite counter-tops with stainless steel appliances. First floor features a family/sitting room with fireplace, living room, dining area, full bath with separate laundry area. All bedrooms are located on the second level including Master Suite. A finished basement with half bath lends to the entertainment factor! You will find natural gas heating, central air conditioning and energy efficient solar panels.
Location
State MA
County Barnstable
Zoning RF
Direction Race Lane to Old Falmouth Road, left on Amelia way. GPS directions accurate.
Rooms
Other Rooms Outbuilding
Basement Bulkhead Access, Interior Entry, Full, Finished
Primary Bedroom Level Second
Master Bedroom 15x20
Bedroom 2 Second 11x10
Bedroom 3 Second 10x15
Dining Room Dining Room
Kitchen Kitchen, Upgraded Cabinets, Breakfast Bar, Dining Area, Recessed Lighting
Interior
Interior Features Walk-In Closet(s), Recessed Lighting, Pantry, Linen Closet, HU Cable TV, Cedar Closet(s)
Heating Forced Air
Cooling Central Air
Flooring Hardwood, Carpet, Tile, Vinyl
Fireplaces Number 1
Fireplace Yes
Window Features Skylight(s)
Appliance Cooktop, Refrigerator, Microwave, Dishwasher, Water Heater, Gas Water Heater
Laundry Washer Hookup, Gas Dryer Hookup, Laundry Room, First Floor
Basement Type Bulkhead Access,Interior Entry,Full,Finished
Exterior
Exterior Feature Outdoor Shower, Yard, Underground Sprinkler
Garage Spaces 2.0
Fence Fenced, Fenced Yard
Pool In Ground, Vinyl
View Y/N No
Roof Type Asphalt
Street Surface Paved
Porch Deck
Garage Yes
Private Pool Yes
Building
Lot Description Bike Path, School, Medical Facility, Major Highway, Near Golf Course, Marina, Horse Trail, Conservation Area, Level, Cleared, Cul-De-Sac, South of 6A
Faces Race Lane to Old Falmouth Road, left on Amelia way. GPS directions accurate.
Story 2
Foundation Poured
Sewer Private Sewer
Water Public
Level or Stories 2
Structure Type Clapboard
New Construction No
Schools
Elementary Schools Barnstable
Middle Schools Barnstable
High Schools Barnstable
School District Barnstable
Others
Tax ID 148003002
Acceptable Financing Conventional
Distance to Beach .5 - 1
Listing Terms Conventional
Special Listing Condition None
Read Less Info
Want to know what your home might be worth? Contact us for a FREE valuation!

Our team is ready to help you sell your home for the highest possible price ASAP

Get More Information
Larry Gallagher
Broker, Sales Manager | MA Lic#3005
Broker, Sales Manager MA Lic#3005


