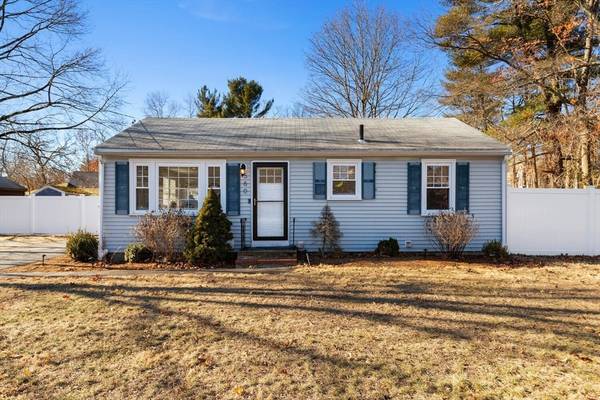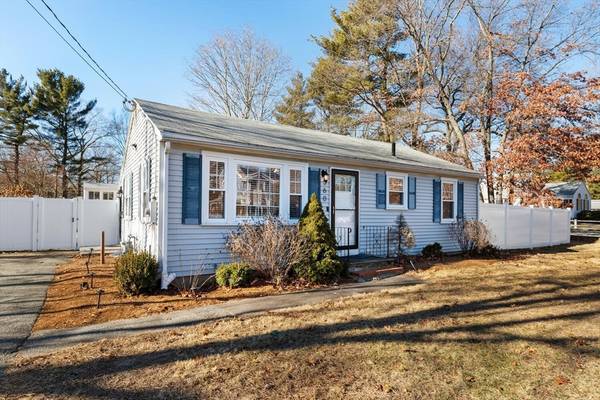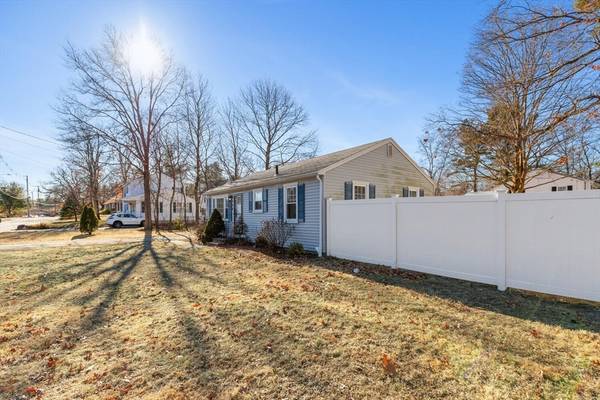OPEN HOUSE
Sat Jan 18, 12:00pm - 1:30pm
UPDATED:
01/14/2025 08:06 PM
Key Details
Property Type Single Family Home
Sub Type Single Family Residence
Listing Status Active
Purchase Type For Sale
Square Footage 1,374 sqft
Price per Sqft $425
MLS Listing ID 73325994
Style Ranch
Bedrooms 2
Full Baths 1
Half Baths 1
HOA Y/N false
Year Built 1955
Annual Tax Amount $6,437
Tax Year 2024
Lot Size 10,890 Sqft
Acres 0.25
Property Description
Location
State MA
County Middlesex
Zoning RG
Direction Salem St to South St
Rooms
Family Room Bathroom - Half, Flooring - Laminate, Recessed Lighting
Basement Full, Finished
Primary Bedroom Level First
Kitchen Flooring - Hardwood, Dining Area, Countertops - Stone/Granite/Solid, Kitchen Island, Recessed Lighting, Stainless Steel Appliances, Lighting - Pendant
Interior
Heating Baseboard, Natural Gas
Cooling Central Air
Flooring Tile, Laminate, Hardwood
Appliance Tankless Water Heater, Range, Dishwasher, Disposal, Microwave, Refrigerator, Washer, Dryer
Laundry Electric Dryer Hookup, Washer Hookup
Basement Type Full,Finished
Exterior
Exterior Feature Patio, Storage, Sprinkler System, Fenced Yard
Fence Fenced/Enclosed, Fenced
Community Features Shopping, Park, Walk/Jog Trails, Golf, Medical Facility, Highway Access, Public School
Utilities Available for Electric Range, for Electric Oven
Roof Type Shingle
Total Parking Spaces 6
Garage No
Building
Lot Description Corner Lot, Level, Other
Foundation Concrete Perimeter
Sewer Public Sewer
Water Public
Architectural Style Ranch
Others
Senior Community false
Get More Information
Larry Gallagher
Broker, Sales Manager | MA Lic#3005
Broker, Sales Manager MA Lic#3005


