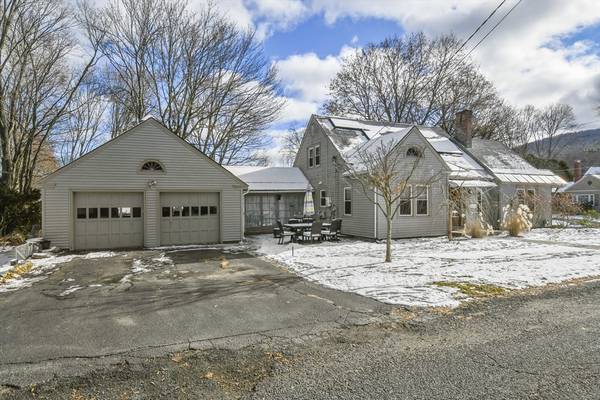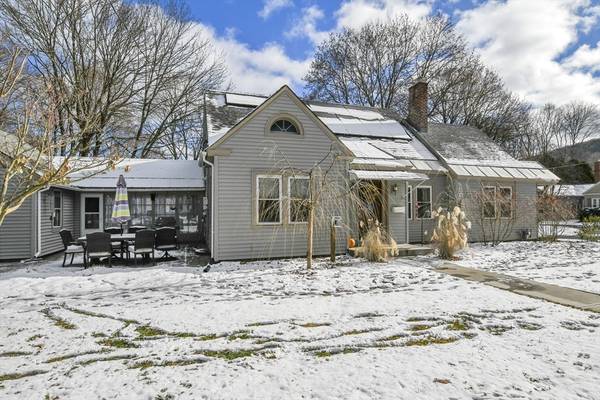
UPDATED:
12/13/2024 08:05 AM
Key Details
Property Type Single Family Home
Sub Type Single Family Residence
Listing Status Active
Purchase Type For Sale
Square Footage 1,842 sqft
Price per Sqft $189
MLS Listing ID 73318634
Style Cape
Bedrooms 4
Full Baths 2
Half Baths 1
HOA Y/N false
Year Built 1941
Annual Tax Amount $5,682
Tax Year 2024
Lot Size 9,147 Sqft
Acres 0.21
Property Description
Location
State MA
County Berkshire
Zoning R3
Direction From Route 9 Main St Dalton turn onto Hawthorne St which turns into Field St. House will be on your
Rooms
Basement Full, Interior Entry, Concrete
Primary Bedroom Level Second
Dining Room Flooring - Wood, Exterior Access
Kitchen Flooring - Vinyl, Dining Area, Exterior Access
Interior
Interior Features Closet, Entrance Foyer, Internet Available - Broadband
Heating Hot Water, Steam, Natural Gas, Active Solar
Cooling None
Flooring Wood, Vinyl, Carpet
Fireplaces Number 1
Fireplaces Type Living Room
Appliance Electric Water Heater, Water Heater, Range, Dishwasher, Disposal, Refrigerator, Washer, Dryer
Laundry In Basement
Basement Type Full,Interior Entry,Concrete
Exterior
Exterior Feature Patio, Garden
Garage Spaces 2.0
Community Features Public Transportation, House of Worship, Private School, Public School
Utilities Available for Gas Range
Roof Type Shingle
Total Parking Spaces 4
Garage Yes
Building
Lot Description Corner Lot
Foundation Concrete Perimeter
Sewer Public Sewer
Water Public
Schools
Elementary Schools Craneville
Middle Schools Nessacus
High Schools Wahconah
Others
Senior Community false
Get More Information

Larry Gallagher
Broker, Sales Manager | MA Lic#3005
Broker, Sales Manager MA Lic#3005


