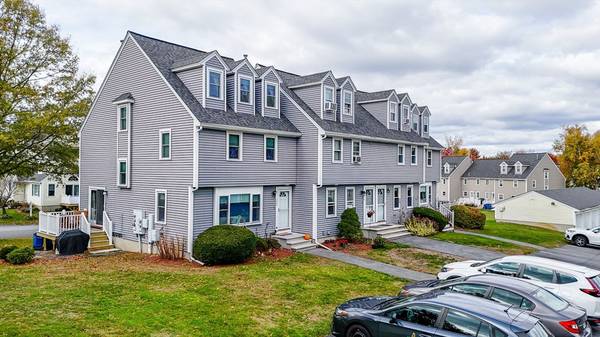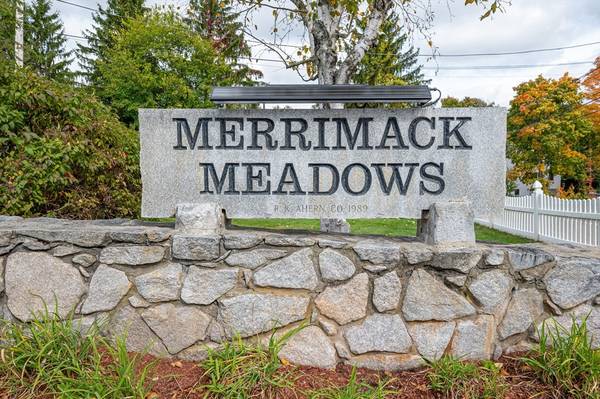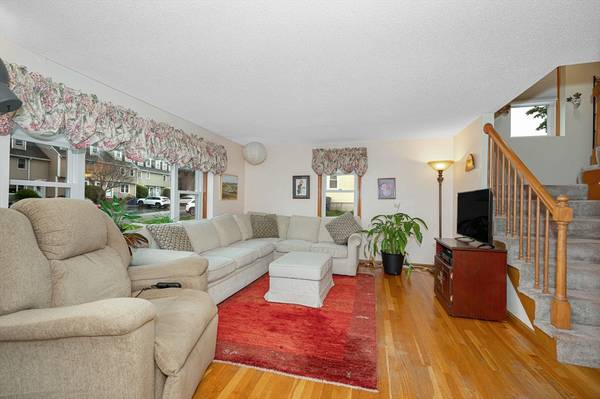
UPDATED:
12/17/2024 10:32 PM
Key Details
Property Type Condo
Sub Type Condominium
Listing Status Pending
Purchase Type For Sale
Square Footage 2,118 sqft
Price per Sqft $245
MLS Listing ID 73317255
Bedrooms 3
Full Baths 2
HOA Fees $418/mo
Year Built 1989
Annual Tax Amount $6,050
Tax Year 2024
Property Description
Location
State MA
County Middlesex
Zoning MFD
Direction West on Andover St, right on River Rd, 1st left onto Merrimack Meadows Ln
Rooms
Basement Y
Primary Bedroom Level Second
Dining Room Ceiling Fan(s), Closet/Cabinets - Custom Built, Flooring - Hardwood, Deck - Exterior, Open Floorplan, Slider
Kitchen Ceiling Fan(s), Flooring - Stone/Ceramic Tile, Breakfast Bar / Nook, Stainless Steel Appliances, Gas Stove
Interior
Interior Features Closet, Lighting - Overhead, Game Room
Heating Forced Air, Natural Gas
Cooling Central Air
Flooring Flooring - Engineered Hardwood
Laundry First Floor
Basement Type Y
Exterior
Garage Spaces 1.0
Community Features Public Transportation, Shopping, Park, Walk/Jog Trails, Golf, Medical Facility, Conservation Area, Highway Access, House of Worship, Public School
Roof Type Shingle
Total Parking Spaces 2
Garage Yes
Building
Story 4
Sewer Public Sewer
Water Public
Others
Pets Allowed Yes w/ Restrictions
Senior Community false
Pets Allowed Yes w/ Restrictions
Get More Information

Larry Gallagher
Broker, Sales Manager | MA Lic#3005
Broker, Sales Manager MA Lic#3005


