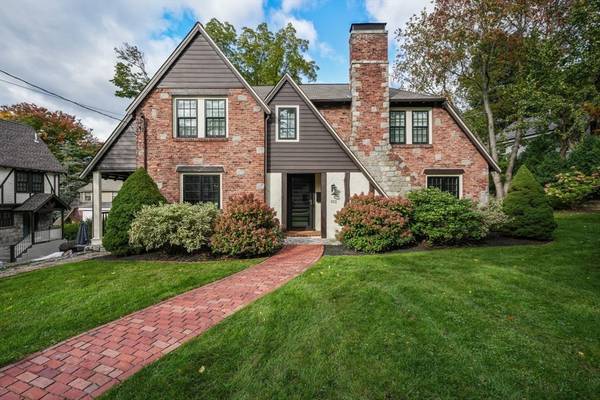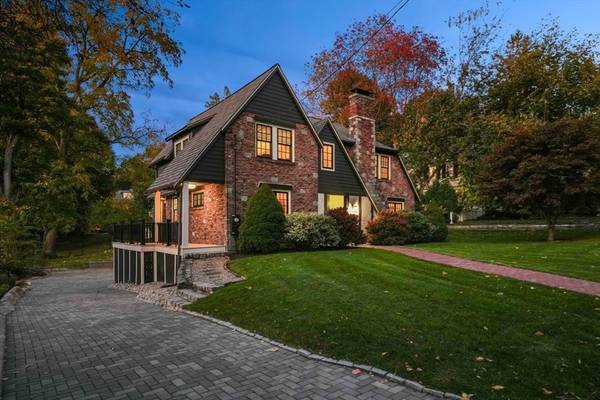
UPDATED:
12/04/2024 06:55 PM
Key Details
Property Type Single Family Home
Sub Type Single Family Residence
Listing Status Pending
Purchase Type For Sale
Square Footage 2,262 sqft
Price per Sqft $927
Subdivision Newtonville
MLS Listing ID 73307650
Style Tudor
Bedrooms 3
Full Baths 3
HOA Y/N false
Year Built 1930
Annual Tax Amount $13,882
Tax Year 2024
Lot Size 0.300 Acres
Acres 0.3
Property Description
Location
State MA
County Middlesex
Zoning SR 2
Direction Centre St left onto Cabot
Rooms
Family Room Closet, Closet/Cabinets - Custom Built, Flooring - Hardwood, High Speed Internet Hookup, Remodeled, Lighting - Overhead
Basement Walk-Out Access, Interior Entry, Garage Access, Sump Pump, Concrete
Primary Bedroom Level Second
Dining Room Flooring - Hardwood, Remodeled, Lighting - Pendant, Lighting - Overhead
Kitchen Closet/Cabinets - Custom Built, Flooring - Hardwood, Countertops - Stone/Granite/Solid, Countertops - Upgraded, Kitchen Island, Cabinets - Upgraded, Deck - Exterior, Exterior Access, High Speed Internet Hookup, Recessed Lighting, Remodeled, Lighting - Pendant, Lighting - Overhead, Crown Molding
Interior
Interior Features Internet Available - Broadband
Heating Hot Water
Cooling Central Air
Flooring Hardwood
Fireplaces Number 1
Fireplaces Type Living Room
Appliance Gas Water Heater, Oven, Dishwasher, Disposal, Microwave, Refrigerator, Washer, Dryer
Laundry Gas Dryer Hookup, Exterior Access, Washer Hookup, In Basement
Basement Type Walk-Out Access,Interior Entry,Garage Access,Sump Pump,Concrete
Exterior
Exterior Feature Deck - Roof, Deck - Composite, Covered Patio/Deck, Rain Gutters, Professional Landscaping, Sprinkler System, Decorative Lighting, Screens, Garden
Garage Spaces 4.0
Community Features Public Transportation, Shopping, Park, Walk/Jog Trails, Highway Access, House of Worship, Private School, Public School, T-Station, University, Sidewalks
Utilities Available for Gas Range, for Gas Dryer, Washer Hookup
Roof Type Shingle
Total Parking Spaces 4
Garage Yes
Building
Lot Description Wooded, Gentle Sloping
Foundation Concrete Perimeter
Sewer Public Sewer
Water Public
Schools
Elementary Schools Cabot
Middle Schools Fa Day
High Schools Newton North
Others
Senior Community false
Get More Information

Larry Gallagher
Broker, Sales Manager | MA Lic#3005
Broker, Sales Manager MA Lic#3005


