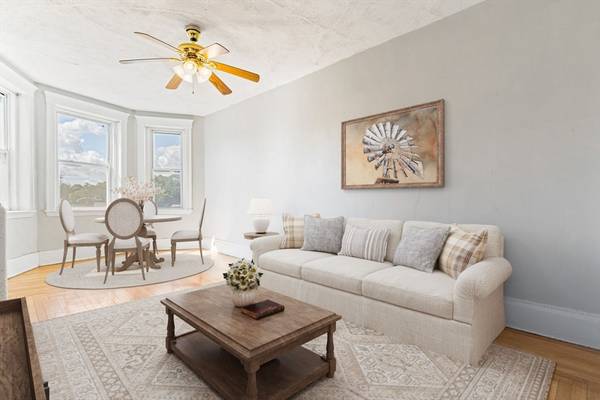
UPDATED:
11/01/2024 07:06 AM
Key Details
Property Type Condo
Sub Type Condominium
Listing Status Active
Purchase Type For Sale
Square Footage 750 sqft
Price per Sqft $633
MLS Listing ID 73307062
Bedrooms 1
Full Baths 1
HOA Fees $384/mo
Year Built 1930
Annual Tax Amount $4,452
Tax Year 2024
Lot Size 871 Sqft
Acres 0.02
Property Description
Location
State MA
County Suffolk
Area Brighton'S Chestnut Hill
Zoning CD
Direction Inbound side of Comm Ave, at the corner of Commonwealth Ave and Braemore Road. Use GPS as needed.
Rooms
Basement N
Interior
Heating Hot Water
Cooling Window Unit(s)
Flooring Hardwood
Appliance Range, Dishwasher, Microwave, Refrigerator, Freezer
Laundry Common Area, In Building
Basement Type N
Exterior
Community Features Public Transportation, Shopping, Pool, Tennis Court(s), Park, Walk/Jog Trails, Medical Facility, Laundromat, Conservation Area, Highway Access, House of Worship, T-Station, University
Roof Type Rubber
Garage No
Building
Story 1
Sewer Public Sewer
Water Public
Others
Senior Community false
Get More Information

Larry Gallagher
Broker, Sales Manager | MA Lic#3005
Broker, Sales Manager MA Lic#3005


