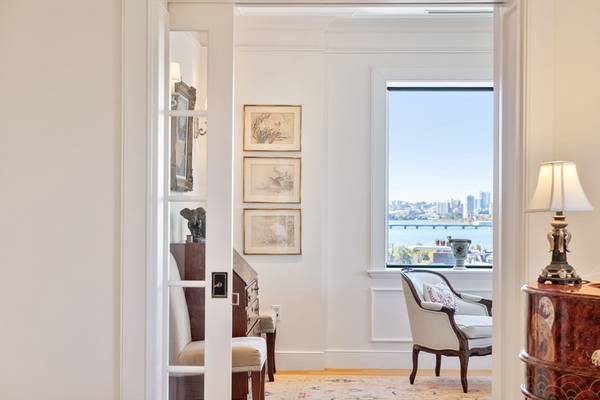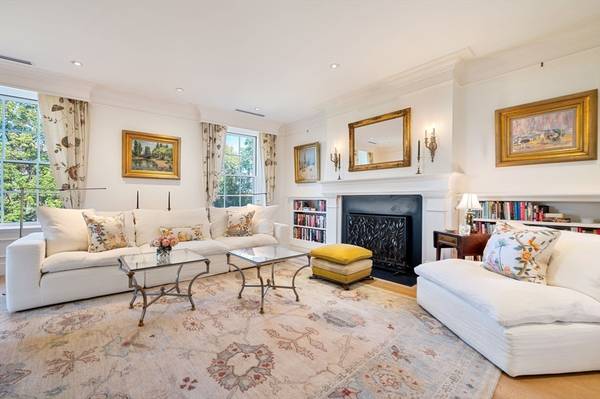UPDATED:
11/20/2024 04:36 PM
Key Details
Property Type Condo
Sub Type Condominium
Listing Status Pending
Purchase Type For Sale
Square Footage 1,950 sqft
Price per Sqft $1,638
MLS Listing ID 73305878
Style Other (See Remarks)
Bedrooms 2
Full Baths 2
Half Baths 1
HOA Fees $1,483/mo
Year Built 1850
Annual Tax Amount $29,275
Tax Year 2024
Property Description
Location
State MA
County Suffolk
Area Beacon Hill
Zoning Res
Direction Between Louisburg Square/Willow and Walnut Streets.
Rooms
Basement N
Primary Bedroom Level Fourth Floor
Interior
Heating Central, Natural Gas
Cooling Central Air
Flooring Wood
Fireplaces Number 1
Appliance Range, Dishwasher, Disposal, Refrigerator, Freezer, Washer, Dryer
Laundry In Unit
Basement Type N
Exterior
Exterior Feature Deck - Roof, Patio - Enclosed
Community Features Public Transportation, Shopping, Tennis Court(s), Park, Walk/Jog Trails, Medical Facility, Bike Path, Conservation Area, Highway Access, T-Station, Other
Roof Type Other
Garage No
Building
Story 1
Sewer Public Sewer
Water Public
Architectural Style Other (See Remarks)
Others
Pets Allowed Yes
Senior Community false
Pets Allowed Yes
Get More Information
Larry Gallagher
Broker, Sales Manager | MA Lic#3005
Broker, Sales Manager MA Lic#3005


