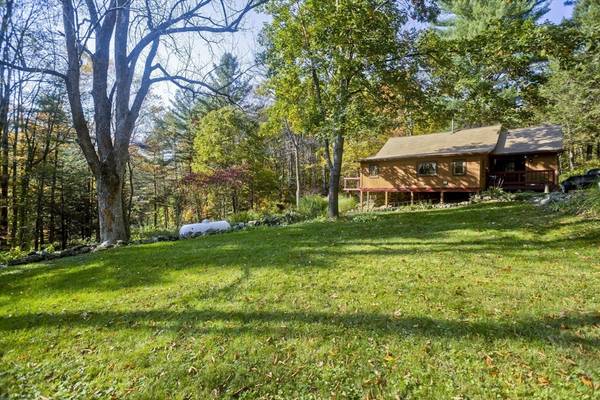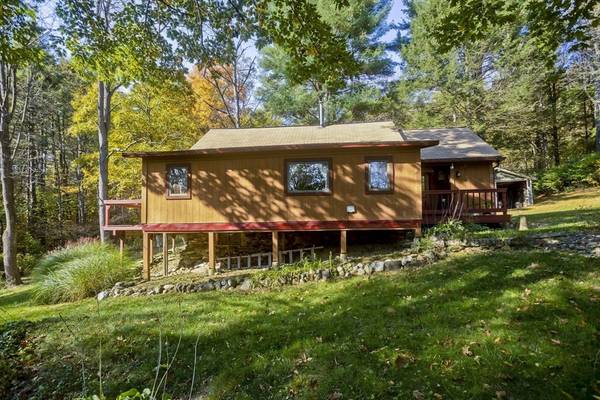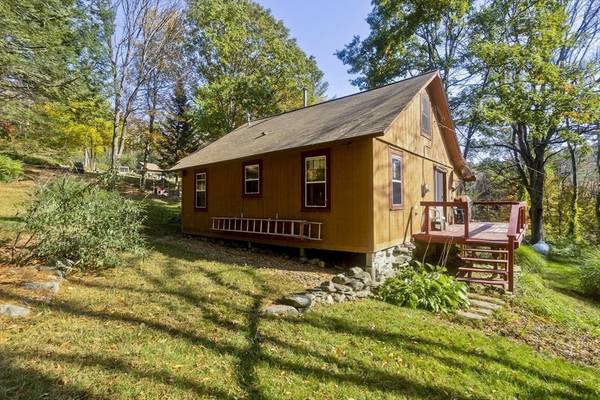
UPDATED:
12/19/2024 12:35 PM
Key Details
Property Type Single Family Home
Sub Type Single Family Residence
Listing Status Pending
Purchase Type For Sale
Square Footage 1,116 sqft
Price per Sqft $197
MLS Listing ID 73305783
Style Bungalow
Bedrooms 2
Full Baths 1
HOA Y/N false
Year Built 1940
Annual Tax Amount $2,692
Tax Year 2024
Lot Size 6.170 Acres
Acres 6.17
Property Description
Location
State MA
County Hampshire
Zoning all pa
Direction East St to South St to Indian Hollow Road
Rooms
Basement Crawl Space
Primary Bedroom Level Main, First
Dining Room Flooring - Wall to Wall Carpet, Window(s) - Picture
Kitchen Flooring - Hardwood
Interior
Interior Features Walk-up Attic, Internet Available - Broadband
Heating Natural Gas, Other
Cooling None
Flooring Carpet, Hardwood
Appliance Water Heater, Range, Refrigerator
Basement Type Crawl Space
Exterior
Exterior Feature Porch, Rain Gutters, Storage
Community Features Walk/Jog Trails, Conservation Area, Public School
Utilities Available for Gas Range
Roof Type Other
Total Parking Spaces 6
Garage Yes
Building
Lot Description Wooded, Cleared, Gentle Sloping, Sloped
Foundation Other
Sewer Private Sewer
Water Private
Others
Senior Community false
Get More Information

Larry Gallagher
Broker, Sales Manager | MA Lic#3005
Broker, Sales Manager MA Lic#3005


