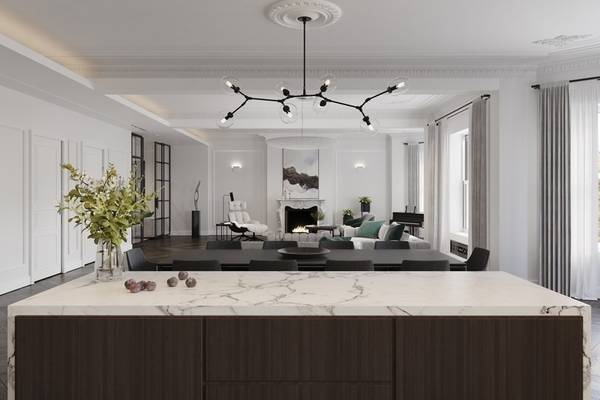UPDATED:
10/14/2024 12:32 PM
Key Details
Property Type Condo
Sub Type Condominium
Listing Status Pending
Purchase Type For Sale
Square Footage 2,812 sqft
Price per Sqft $3,431
MLS Listing ID 73301074
Bedrooms 3
Full Baths 2
Half Baths 1
HOA Fees $99,999/mo
Year Built 1900
Annual Tax Amount $99,999
Tax Year 9999
Property Description
Location
State MA
County Suffolk
Area Back Bay
Zoning 9999999
Direction Comm Ave between Fairfield and Gloucester
Rooms
Basement N
Primary Bedroom Level Third
Interior
Interior Features Elevator
Heating Forced Air, Radiant
Cooling Central Air
Flooring Wood, Marble
Fireplaces Number 2
Appliance Range, Oven, Dishwasher, Disposal, Microwave, Refrigerator, Freezer, Washer, Dryer, Wine Refrigerator
Laundry Third Floor, In Unit
Basement Type N
Exterior
Garage Spaces 1.0
Community Features Public Transportation, Shopping, Park, Walk/Jog Trails, Medical Facility, Bike Path, Highway Access, House of Worship, Private School, Public School, T-Station, University
Utilities Available for Gas Range
Garage Yes
Building
Story 1
Sewer Public Sewer
Water Public
Others
Pets Allowed Yes w/ Restrictions
Senior Community false
Pets Allowed Yes w/ Restrictions
Get More Information
Larry Gallagher
Broker, Sales Manager | MA Lic#3005
Broker, Sales Manager MA Lic#3005


