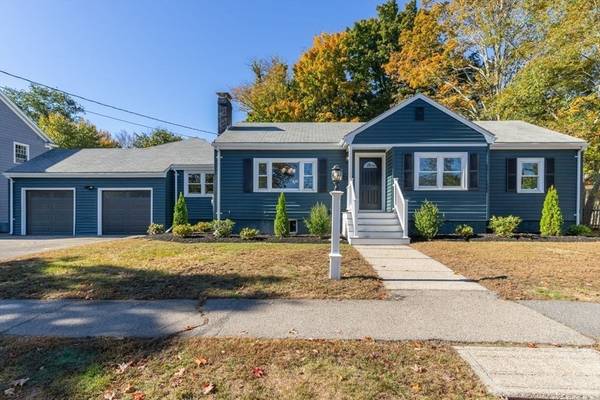
UPDATED:
12/18/2024 08:05 AM
Key Details
Property Type Single Family Home
Sub Type Single Family Residence
Listing Status Pending
Purchase Type For Sale
Square Footage 3,144 sqft
Price per Sqft $365
MLS Listing ID 73300394
Style Ranch
Bedrooms 4
Full Baths 3
HOA Y/N false
Year Built 1952
Annual Tax Amount $7,466
Tax Year 2024
Lot Size 0.310 Acres
Acres 0.31
Property Description
Location
State MA
County Norfolk
Zoning RC
Direction GPS
Rooms
Basement Full
Primary Bedroom Level First
Interior
Interior Features Bathroom - Full, Bathroom - With Shower Stall, Cedar Closet(s), Closet, Wet bar, Office, Mud Room
Heating Baseboard, Oil
Cooling None
Flooring Tile, Hardwood
Fireplaces Number 1
Appliance Range, Dishwasher, Microwave, Refrigerator
Laundry First Floor, Electric Dryer Hookup, Washer Hookup
Basement Type Full
Exterior
Garage Spaces 2.0
Community Features Public Transportation, Shopping, Walk/Jog Trails, Conservation Area, Highway Access, T-Station
Utilities Available for Electric Range, for Electric Oven, for Electric Dryer, Washer Hookup
Waterfront Description Beach Front,Lake/Pond
Roof Type Shingle
Total Parking Spaces 4
Garage Yes
Waterfront Description Beach Front,Lake/Pond
Building
Foundation Concrete Perimeter
Sewer Public Sewer
Water Public
Others
Senior Community false
Get More Information

Larry Gallagher
Broker, Sales Manager | MA Lic#3005
Broker, Sales Manager MA Lic#3005


