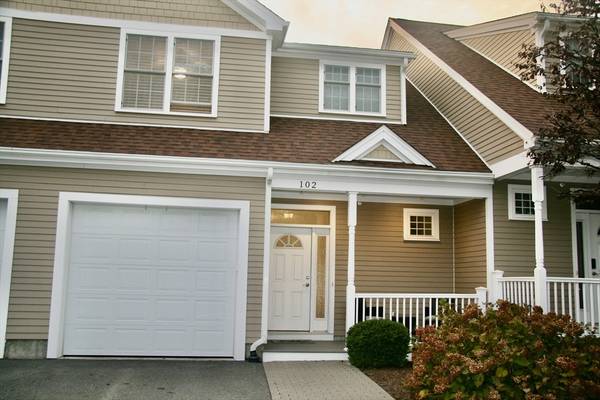
UPDATED:
12/23/2024 08:23 PM
Key Details
Property Type Condo
Sub Type Condominium
Listing Status Active Under Contract
Purchase Type For Sale
Square Footage 1,588 sqft
Price per Sqft $384
MLS Listing ID 73295668
Bedrooms 2
Full Baths 1
Half Baths 1
HOA Fees $316/mo
Year Built 2016
Annual Tax Amount $6,168
Tax Year 2024
Property Description
Location
State MA
County Norfolk
Zoning RES
Direction Walpole St ( Rt 1A) to Endicott St.
Rooms
Basement N
Primary Bedroom Level Second
Dining Room Flooring - Hardwood
Kitchen Flooring - Stone/Ceramic Tile, Recessed Lighting, Stainless Steel Appliances
Interior
Interior Features Ceiling Fan(s), Lighting - Overhead, Loft
Heating Central, Forced Air, Natural Gas
Cooling Central Air
Flooring Wood, Tile, Carpet, Flooring - Wall to Wall Carpet
Appliance Range, Dishwasher, Disposal, Microwave, Refrigerator, Freezer, Dryer
Laundry Second Floor, In Unit, Electric Dryer Hookup
Basement Type N
Exterior
Exterior Feature Porch, Patio, Screens, Professional Landscaping, Sprinkler System
Garage Spaces 1.0
Community Features Public Transportation, Shopping, Park, Medical Facility, Highway Access, T-Station
Utilities Available for Gas Range, for Gas Oven, for Electric Dryer
Roof Type Shingle
Total Parking Spaces 1
Garage Yes
Building
Story 2
Sewer Public Sewer
Water Public
Others
Pets Allowed Yes
Senior Community false
Pets Allowed Yes
Get More Information

Larry Gallagher
Broker, Sales Manager | MA Lic#3005
Broker, Sales Manager MA Lic#3005


