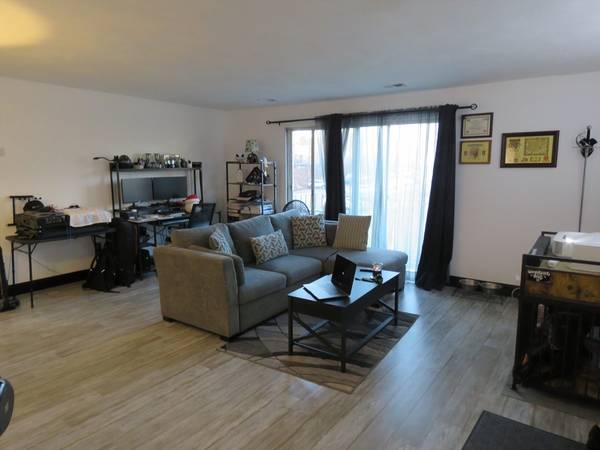
UPDATED:
12/21/2024 07:43 PM
Key Details
Property Type Condo
Sub Type Condominium
Listing Status Pending
Purchase Type For Sale
Square Footage 890 sqft
Price per Sqft $308
MLS Listing ID 73290888
Bedrooms 2
Full Baths 1
HOA Fees $564/mo
Year Built 1981
Annual Tax Amount $2,705
Tax Year 2024
Property Description
Location
State MA
County Plymouth
Zoning R3
Direction Oak Street to Oak Lane (Chateaux Westgate)
Rooms
Family Room Flooring - Laminate, Balcony / Deck, Slider
Basement Y
Primary Bedroom Level Third
Dining Room Ceiling Fan(s), Beamed Ceilings, Flooring - Laminate
Kitchen Flooring - Vinyl
Interior
Heating Central
Cooling Central Air
Flooring Wood, Tile, Vinyl, Laminate
Appliance Range, Microwave, Refrigerator, Range Hood
Laundry In Basement, In Building
Basement Type Y
Exterior
Exterior Feature Balcony
Pool Association, In Ground
Community Features Public Transportation, Shopping, Walk/Jog Trails, Medical Facility, Highway Access, House of Worship, Public School
Utilities Available for Electric Range
Total Parking Spaces 1
Garage No
Building
Story 1
Sewer Public Sewer
Water Public
Others
Senior Community false
Get More Information

Larry Gallagher
Broker, Sales Manager | MA Lic#3005
Broker, Sales Manager MA Lic#3005


