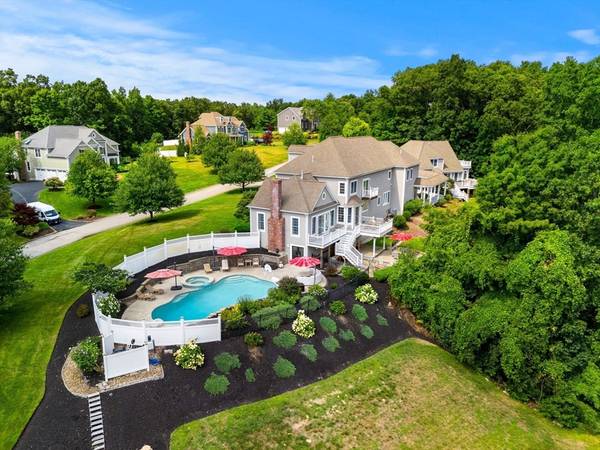
UPDATED:
12/13/2024 04:15 PM
Key Details
Property Type Single Family Home
Sub Type Single Family Residence
Listing Status Pending
Purchase Type For Sale
Square Footage 6,206 sqft
Price per Sqft $290
Subdivision Estabrook Estates
MLS Listing ID 73278137
Style Colonial
Bedrooms 7
Full Baths 7
Half Baths 1
HOA Y/N false
Year Built 2004
Annual Tax Amount $22,696
Tax Year 2024
Lot Size 2.030 Acres
Acres 2.03
Property Description
Location
State MA
County Worcester
Zoning RA-Multi H
Direction Route 62 to Sawyer Hill Rd to Estabrook to Autumn Ridge
Rooms
Family Room Cathedral Ceiling(s), Flooring - Hardwood, Deck - Exterior, Open Floorplan
Basement Full, Finished, Walk-Out Access, Interior Entry, Garage Access
Primary Bedroom Level Second
Dining Room Flooring - Hardwood, Exterior Access, Open Floorplan
Kitchen Flooring - Hardwood, Dining Area, Pantry, Countertops - Stone/Granite/Solid, Breakfast Bar / Nook, Open Floorplan, Recessed Lighting, Stainless Steel Appliances
Interior
Interior Features Cable Hookup, High Speed Internet Hookup, Bathroom - Full, Wet bar, Open Floorplan, Recessed Lighting, Bathroom - Double Vanity/Sink, Bathroom - Tiled With Tub & Shower, Ceiling Fan(s), Walk-In Closet(s), Dining Area, Countertops - Stone/Granite/Solid, Kitchen Island, Double Vanity, Breezeway, Bathroom - Tiled With Tub, Attic Access, Storage, Home Office, Game Room, Exercise Room, Inlaw Apt., Central Vacuum, Walk-up Attic, Internet Available - Unknown
Heating Central, Baseboard, Oil, Fireplace
Cooling Central Air
Flooring Tile, Hardwood, Flooring - Hardwood, Flooring - Stone/Ceramic Tile, Flooring - Wall to Wall Carpet
Fireplaces Number 3
Fireplaces Type Family Room
Appliance Oven, Dishwasher, Microwave, Range, Refrigerator, Washer, Dryer, Water Treatment, Vacuum System, Water Softener, Stainless Steel Appliance(s), Plumbed For Ice Maker
Laundry Bathroom - 1/4, Flooring - Stone/Ceramic Tile, Electric Dryer Hookup, Washer Hookup, Second Floor
Basement Type Full,Finished,Walk-Out Access,Interior Entry,Garage Access
Exterior
Exterior Feature Balcony / Deck, Deck - Composite, Patio, Covered Patio/Deck, Pool - Inground, Pool - Inground Heated, Rain Gutters, Hot Tub/Spa, Storage, Professional Landscaping, Sprinkler System, Decorative Lighting, Fenced Yard, Garden, Guest House, ET Irrigation Controller
Garage Spaces 5.0
Fence Fenced/Enclosed, Fenced
Pool In Ground, Pool - Inground Heated
Community Features Shopping, Park, Walk/Jog Trails, Stable(s), Golf, Conservation Area, Highway Access, House of Worship, Private School, Public School
Utilities Available for Electric Range, for Electric Oven, for Electric Dryer, Washer Hookup, Icemaker Connection
View Y/N Yes
View Scenic View(s)
Roof Type Shingle
Total Parking Spaces 6
Garage Yes
Private Pool true
Building
Lot Description Cul-De-Sac, Corner Lot
Foundation Concrete Perimeter
Sewer Private Sewer
Water Private
Schools
Elementary Schools Berlin Memorial
Middle Schools Tahanto
High Schools Tahanto
Others
Senior Community false
Get More Information

Larry Gallagher
Broker, Sales Manager | MA Lic#3005
Broker, Sales Manager MA Lic#3005


