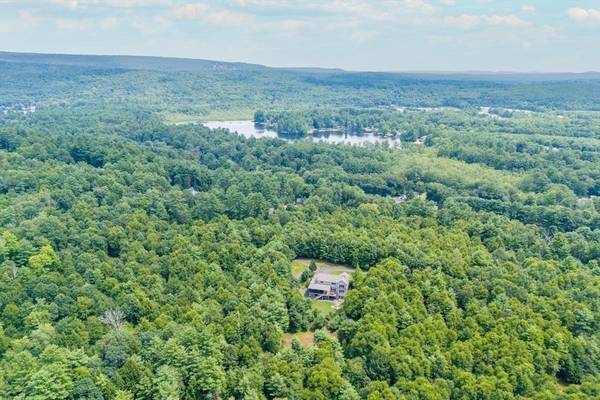
UPDATED:
10/18/2024 01:56 AM
Key Details
Property Type Single Family Home
Sub Type Single Family Residence
Listing Status Active
Purchase Type For Sale
Square Footage 4,000 sqft
Price per Sqft $462
MLS Listing ID 73275892
Style Contemporary,Split Entry
Bedrooms 4
Full Baths 4
HOA Y/N false
Year Built 2005
Annual Tax Amount $9,261
Tax Year 2024
Lot Size 60.010 Acres
Acres 60.01
Property Description
Location
State MA
County Hampshire
Zoning Primary Ag
Direction Bay Road to Old Bay Road to Shelterwood Drive to end of the road.
Rooms
Family Room Wood / Coal / Pellet Stove, Flooring - Hardwood, Window(s) - Picture, Open Floorplan, Lighting - Pendant, Lighting - Overhead
Basement Full, Finished, Walk-Out Access, Interior Entry, Garage Access
Primary Bedroom Level Second
Dining Room Closet/Cabinets - Custom Built, Flooring - Hardwood, Handicap Accessible, Recessed Lighting, Pocket Door
Kitchen Closet/Cabinets - Custom Built, Flooring - Hardwood, Dining Area, Countertops - Stone/Granite/Solid, French Doors, Handicap Accessible, Kitchen Island, Breakfast Bar / Nook, Deck - Exterior, Exterior Access, High Speed Internet Hookup, Open Floorplan, Slider, Stainless Steel Appliances, Gas Stove
Interior
Interior Features Closet/Cabinets - Custom Built, High Speed Internet Hookup, Bathroom - Full, Bathroom - With Shower Stall, Dining Area, Countertops - Stone/Granite/Solid, Open Floorplan, Recessed Lighting, Lighting - Overhead, Closet, Cable Hookup, Slider, Entrance Foyer, Office, Bathroom, Kitchen, Living/Dining Rm Combo, Central Vacuum, Wired for Sound, High Speed Internet
Heating Central, Baseboard, Oil, ENERGY STAR Qualified Equipment, Wood Stove
Cooling Central Air, Other
Flooring Wood, Tile, Carpet, Hardwood, Flooring - Hardwood, Laminate
Fireplaces Type Wood / Coal / Pellet Stove
Appliance Water Heater, Range, Oven, Dishwasher, Disposal, Microwave, Refrigerator, Washer, Dryer, Range Hood
Laundry Closet/Cabinets - Custom Built, Electric Dryer Hookup, Washer Hookup, Sink, First Floor
Basement Type Full,Finished,Walk-Out Access,Interior Entry,Garage Access
Exterior
Exterior Feature Balcony / Deck, Porch, Porch - Screened, Deck - Wood, Balcony, Rain Gutters, Barn/Stable, Decorative Lighting, Screens, Horses Permitted, Other
Garage Spaces 3.0
Community Features Public Transportation, Shopping, Walk/Jog Trails, Conservation Area, Public School, University
Utilities Available for Electric Oven, for Electric Dryer, Washer Hookup, Generator Connection
View Y/N Yes
View Scenic View(s)
Roof Type Asphalt/Composition Shingles
Total Parking Spaces 8
Garage Yes
Building
Lot Description Wooded, Sloped, Other
Foundation Concrete Perimeter
Sewer Private Sewer
Water Private
Schools
Elementary Schools Chestnut Hill
Middle Schools Belchertown Mid
High Schools Beltown High
Others
Senior Community false
Get More Information

Larry Gallagher
Broker, Sales Manager | MA Lic#3005
Broker, Sales Manager MA Lic#3005


