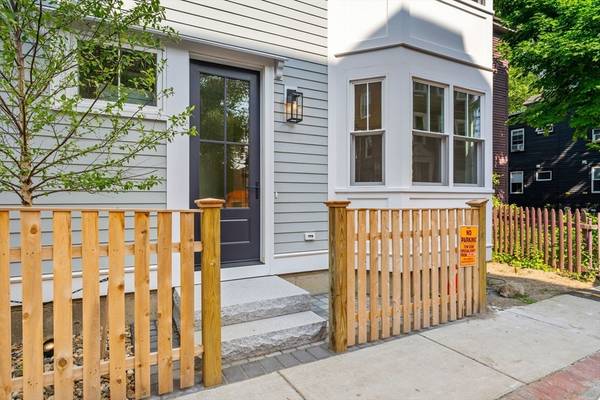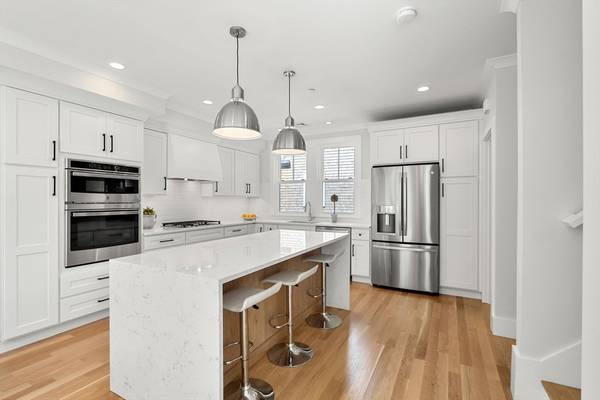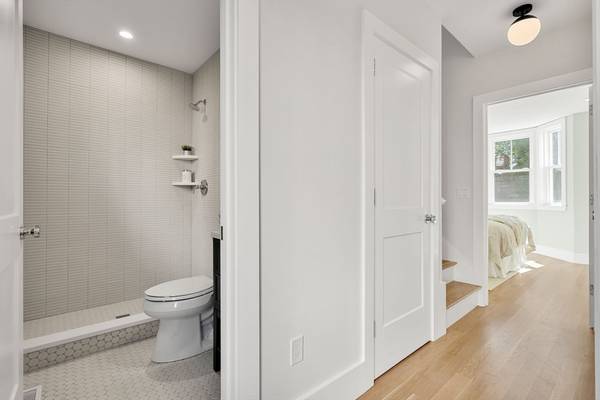UPDATED:
12/24/2024 08:30 AM
Key Details
Property Type Condo
Sub Type Condominium
Listing Status Pending
Purchase Type For Sale
Square Footage 1,463 sqft
Price per Sqft $580
MLS Listing ID 73235274
Bedrooms 3
Full Baths 3
Half Baths 1
HOA Fees $361/mo
Year Built 2024
Tax Year 2024
Property Description
Location
State MA
County Essex
Zoning o
Direction Hawthorne Blvd to Left on Derby Street, corner of Daniels Street.
Rooms
Basement Y
Primary Bedroom Level Third
Dining Room Flooring - Hardwood, Open Floorplan, Recessed Lighting
Kitchen Flooring - Hardwood, Window(s) - Bay/Bow/Box, Kitchen Island, Open Floorplan, Stainless Steel Appliances, Crown Molding
Interior
Heating Forced Air, Natural Gas
Cooling Central Air
Flooring Wood, Tile
Appliance Oven, Dishwasher, Microwave, Range, Refrigerator, Range Hood
Laundry In Unit
Basement Type Y
Exterior
Exterior Feature Deck - Roof + Access Rights, Decorative Lighting, City View(s), Screens, Rain Gutters, Professional Landscaping
Garage Spaces 1.0
Community Features Public Transportation, Walk/Jog Trails, T-Station
Utilities Available for Gas Range
Waterfront Description Beach Front,Ocean,Walk to,1/2 to 1 Mile To Beach,Beach Ownership(Public)
View Y/N Yes
View City
Roof Type Rubber,Other
Total Parking Spaces 1
Garage Yes
Waterfront Description Beach Front,Ocean,Walk to,1/2 to 1 Mile To Beach,Beach Ownership(Public)
Building
Story 3
Sewer Public Sewer
Water Public
Others
Pets Allowed Yes w/ Restrictions
Senior Community false
Pets Allowed Yes w/ Restrictions
Get More Information
Larry Gallagher
Broker, Sales Manager | MA Lic#3005
Broker, Sales Manager MA Lic#3005


