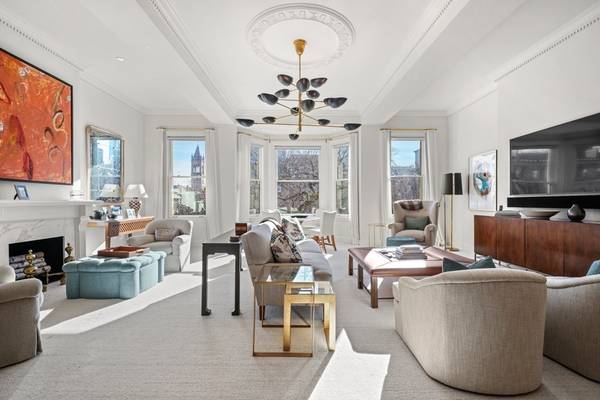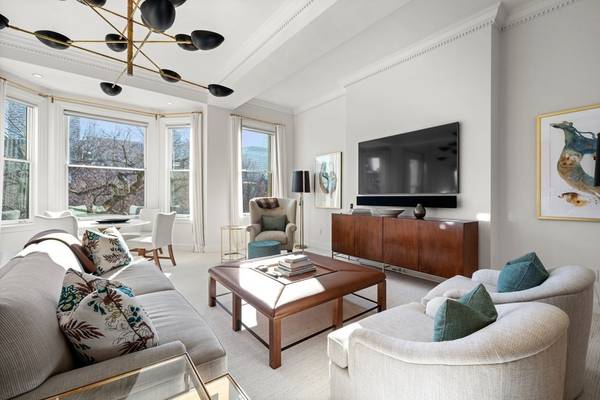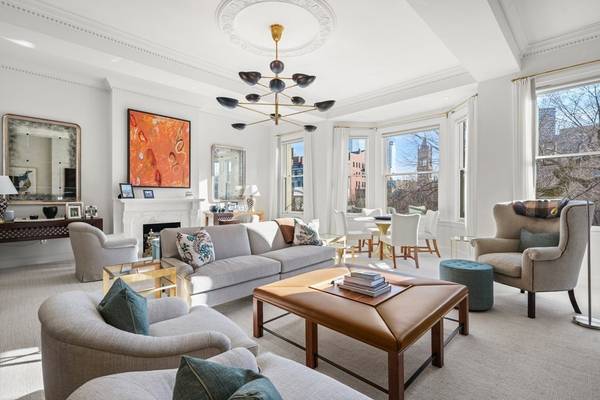UPDATED:
01/07/2025 09:14 PM
Key Details
Property Type Condo
Sub Type Condominium
Listing Status Pending
Purchase Type For Sale
Square Footage 2,539 sqft
Price per Sqft $1,965
MLS Listing ID 73233980
Bedrooms 2
Full Baths 2
Half Baths 1
HOA Fees $867/mo
Year Built 1878
Annual Tax Amount $44,894
Tax Year 2025
Property Description
Location
State MA
County Suffolk
Area Back Bay
Zoning 0102
Direction On the sunny-side of Commonwealth Avenue between Exeter and Dartmouth Streets.
Rooms
Basement N
Interior
Heating Central
Cooling Central Air
Fireplaces Number 2
Laundry In Unit
Basement Type N
Exterior
Community Features Public Transportation, Shopping, Park, Walk/Jog Trails, Medical Facility, Highway Access, Private School, Public School, T-Station, University
Total Parking Spaces 1
Garage No
Building
Story 2
Sewer Public Sewer
Water Public
Others
Pets Allowed Yes w/ Restrictions
Senior Community false
Pets Allowed Yes w/ Restrictions
Get More Information
Larry Gallagher
Broker, Sales Manager | MA Lic#3005
Broker, Sales Manager MA Lic#3005


