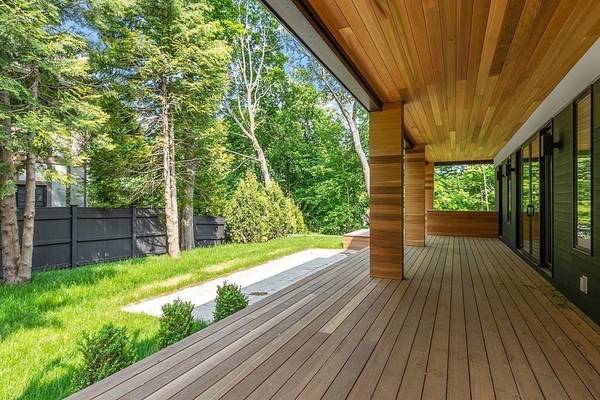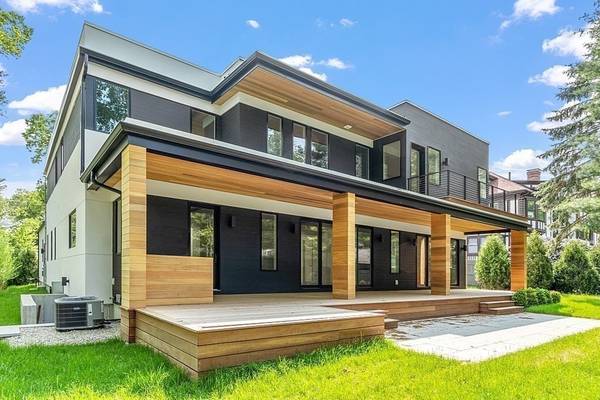
UPDATED:
07/20/2024 12:02 PM
Key Details
Property Type Single Family Home
Sub Type Single Family Residence
Listing Status Active
Purchase Type For Sale
Square Footage 6,849 sqft
Price per Sqft $686
MLS Listing ID 73117472
Style Contemporary
Bedrooms 6
Full Baths 6
Half Baths 1
HOA Y/N false
Year Built 2023
Annual Tax Amount $14,252
Tax Year 2023
Lot Size 0.340 Acres
Acres 0.34
Property Description
Location
State MA
County Middlesex
Area Waban
Zoning Res
Direction GPS
Rooms
Family Room Closet/Cabinets - Custom Built, Window(s) - Picture
Basement Full, Finished, Interior Entry
Primary Bedroom Level Second
Dining Room Closet/Cabinets - Custom Built, Exterior Access, Recessed Lighting, Slider
Kitchen Closet, Closet/Cabinets - Custom Built, Window(s) - Picture, Countertops - Stone/Granite/Solid, Kitchen Island, Open Floorplan, Recessed Lighting, Stainless Steel Appliances, Storage, Lighting - Pendant
Interior
Interior Features Bedroom, Media Room, Exercise Room
Heating Central, Forced Air, Radiant, Natural Gas
Cooling Central Air
Flooring Wood
Fireplaces Number 2
Fireplaces Type Dining Room, Family Room, Living Room
Appliance Oven, Dishwasher, Disposal, Microwave, Refrigerator, Freezer, Washer, Dryer, ENERGY STAR Qualified Refrigerator, ENERGY STAR Qualified Dryer, ENERGY STAR Qualified Dishwasher, ENERGY STAR Qualified Washer, Range Hood, Cooktop, Range, Rangetop - ENERGY STAR
Laundry Second Floor
Basement Type Full,Finished,Interior Entry
Exterior
Exterior Feature Deck, Deck - Wood, Covered Patio/Deck, Balcony, Rain Gutters, Professional Landscaping, Sprinkler System, Fenced Yard
Garage Spaces 2.0
Fence Fenced
Community Features Public Transportation, Shopping, Park, Walk/Jog Trails, Highway Access, Public School, T-Station
Roof Type Rubber
Total Parking Spaces 5
Garage Yes
Building
Lot Description Wooded, Level
Foundation Concrete Perimeter
Sewer Public Sewer
Water Public
Others
Senior Community false
Get More Information

Larry Gallagher
Broker, Sales Manager | MA Lic#3005
Broker, Sales Manager MA Lic#3005


